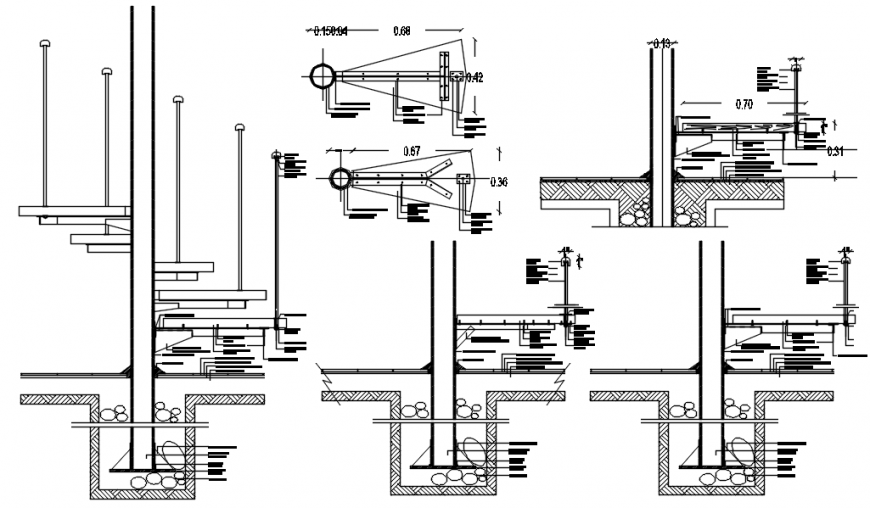2d drawing details of staircase elevation construction dwg file
Description
2d drawing details of staircase elevation construction dwg file that shows riser tread details along with railing details along with riser height tread width details. Concrete masonry and stone masonry details also included in the drawing.
Uploaded by:
Eiz
Luna

